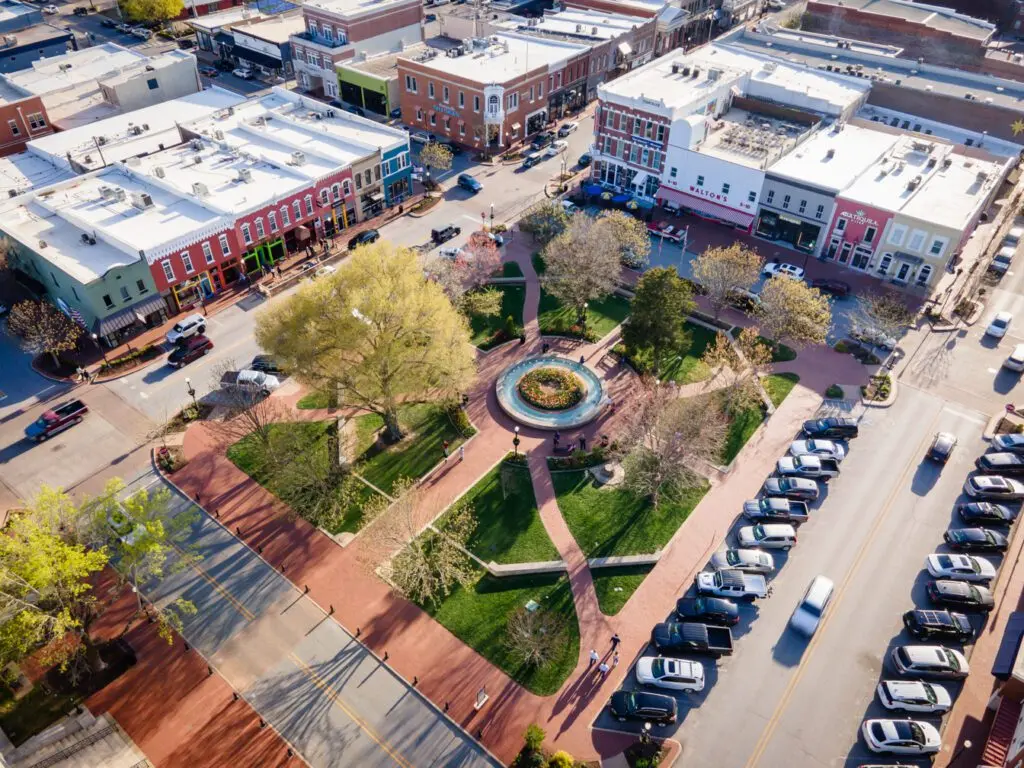
Bentonville
One of the most popular communities provided by All Around Real Estate
Bentonville
About Bentonville

Browse Bentonville Real Estate Listings
4399 Properties Found. Page 81 of 294.
Bentonville
4400 SW Alfalfa Avenue
4 Beds
3 Baths
2,823 Sq.Ft.
$565,000
MLS#: 1303677
Pea Ridge
1317 Bunker Drive
4 Beds
3 Baths
2,861 Sq.Ft.
$562,999
MLS#: 1302404
Pea Ridge
1145 John Renfroe Road
4 Beds
2 Baths
2,565 Sq.Ft.
$562,500
MLS#: 1316416
Fayetteville
4162 Morning Mist Drive
4 Beds
2 Baths
2,774 Sq.Ft.
$562,500
MLS#: 1323987

















